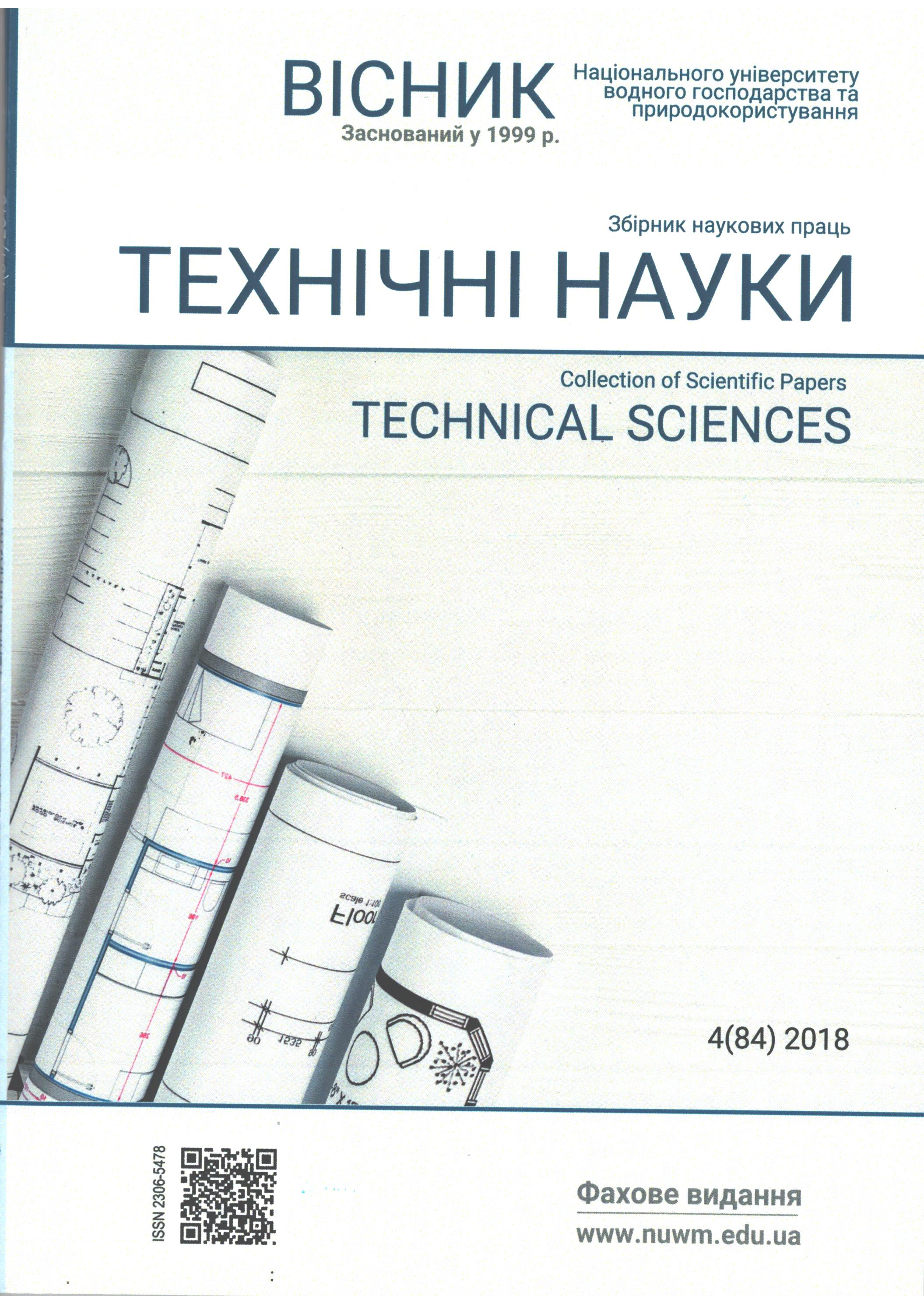USE OF BUILDING INFORMATION MODEL FOR THE APPLIED TASKS DECISION OF ITS EXPLOITATION
DOI:
https://doi.org/10.31713/vt420188Keywords:
information model of the building, operation, BIM (building information model)Abstract
The content of the concept "building information model" and the peculiarities of collecting and processing the information necessary for its creation are considered. It is noted the possibility of creating a BIM at the design stage for maintenance of construction, as well as on existing facilities to accompany them during operation. Examples of use of information models in the construction industry of Ukraine are given. The wide introduction of BIM in foreign projects was noted. The main advantages and disadvantages of using BIM are highlighted. The pilot project of a three-dimensional informational model of the building of a typical building of an educational institution was implemented on the example of the 6th building of the NUWEE. Building information model of the building is executed in the software ArchiCAD. A threedimensional model of construction, communications, equipment of premises with the filling of attributive data is created. For rendering of the model there are about thirty two- and three-dimensional layers created. A comparison of the actual appearance of some elements of the building with the developed model is presented. A fragment of the heating network model with available attributive information is shown. Examples of use of the model are given in the decision of the applied tasks of its exploitation: the review of information on the state of buildings and communications; automated calculation of the estimate for carrying out of repair works; automatic formation of explication of premises of the building; creating a report on the specification of the windows and doors of the building. The main features of the free Graphisoft BIMx Viewer (BIMx) application are presented, which allows you to work with the created model without the ArchiCAD software. Identified potential users of this system. Depending on the needs of interested users, the typical tasks that it should solve are identified.References
Білик А. С., Беляєв М. А. ВІМ-моделювання. Огляд можливостей та перспективи в Україні. Промислове будівництво та інженерні споруди. 2015.
№ 2. С. 9–15. URL: http://nbuv.gov.ua/UJRN/Pbis_2015_2_4 Назва з екрану
(дата звернення: 26.04.2019).
Гоц Х. М. Використання сучасних технологій САПР для проектування енергоефективних будівель. Управління розвитком складних систем. 2012. Вип. 11. С. 100–106.
Грахов В. П., Мохначев С. А., Иштряков А. Х. Развитие систем BIM проектирования как элемент конкурентоспособности. Современные проблемы науки и образования. 2015. № 1 (часть 1).
Кос А. І. Стан BIM-технологій у світі та можливості для запровадження їх в Україні. Студентський вісник НУВГП : зб. наук. праць. Рівне : НУВГП, 2018. Вип. 1(9). С. 62–64.
Обзор по стандартам ISO/TC 211 «Географическая информация / Геоматика». URL:http://www.isotc211.org/Outreach/ISO_TC_211_Standards_Guide_Russian.pdf
Назва з екрану (дата звернення: 26.04.2019).
Руководство Пользователя GRAPHISOFT BIMx для Настольных Компьютеров. URL: https://helpcenter.graphisoft.ru/knowledgebase/23905/ Назва з екрану (дата
звернення: 26.04.2019).
Справка ArchiCAD. URL: https://helpcenter.graphisoft.ru/user-guide-chapter/24669/ Назва з екрану (дата звернення: 26.04.2019).
BIM проектування. Київпроект. URL: https://kievproekt.kiev.ua/bim-proektirovanie Назва з екрану (дата звернення: 26.04.2019).
National BIM Standard-United States Version 2 URL: https://www.nationalbimstandard.org/ Назва з екрану (дата звернення:
04.2019).
REFERENCES:
Bilyk A. S., Beliaiev M. A. VIM-modeliuvannia. Ohliad mozhlyvostei ta perspektyvy v Ukraini. Promyslove budivnytstvo ta inzhenerni sporudy. 2015. № 2. S. 9–15. URL: http://nbuv.gov.ua/UJRN/Pbis_2015_2_4 Nazva z ekranu (data
zvernennia: 26.04.2019).
Hots Kh. M. Vykorystannia suchasnykh tekhnolo-hii SAPR dlia proektuvannia enerhoefektyvnykh budivel. Upravlinnia rozvyt-kom skladnykh system. 2012. Vyp. 11. S. 100–106.
Hrakhov V. P., Mokhnachev S. A., Іshtriakov A. Kh. Razvіtіe sіstem BIM proektіrovanіia kak еlement konkurentosposobnostі. Sovremennуe problemу naukі і obrazovanіia. 2015. № 1 (chast 1).
Kos A. I. Stan BIM-tekhnolohii u sviti ta mozhlyvosti dlia zaprovadzhennia yikh v Ukraini. Studentskyi visnyk NUVHP : zb. nauk. prats. Rivne : NUVHP, 2018. Vyp. 1(9). S. 62–64.
Obzor po standartam ISO/TC 211 «Heohrafycheskaia ynformatsyia / Heomatyka». URL: http://www.isotc211.org/Outreach/ISO_TC_211_Standards_Guide_Russian.pdf Nazva z ekranu (data zvernennia: 26.04.2019).
Rukovodstvo Polzovatelia GRAPHISOFT BIMx dlia Nastolnыkh Kompiuterov. URL:
https://helpcenter.graphisoft.ru/knowledgebase/23905/ Nazva z ekranu (data
zvernennia: 26.04.2019).
Spravka ArchiCAD. URL: https://helpcenter.graphisoft.ru/user-guide-chapter/24669/ Nazva z ekranu (data zvernennia: 26.04.2019).
BIM proektuvannia. Kyivproekt. URL: https://kievproekt.kiev.ua/bim-proektirovanie Nazva z ekranu (data zvernennia: 26.04.2019).
National BIM Standard-United States Version 2 URL: https://www.nationalbimstandard.org/ Nazva z ekranu (data zvernennia: 26.04.2019).

